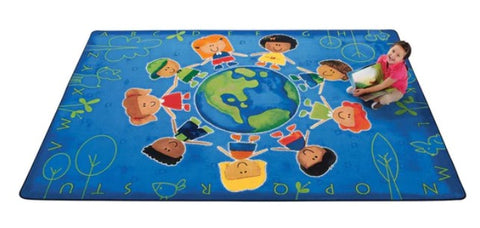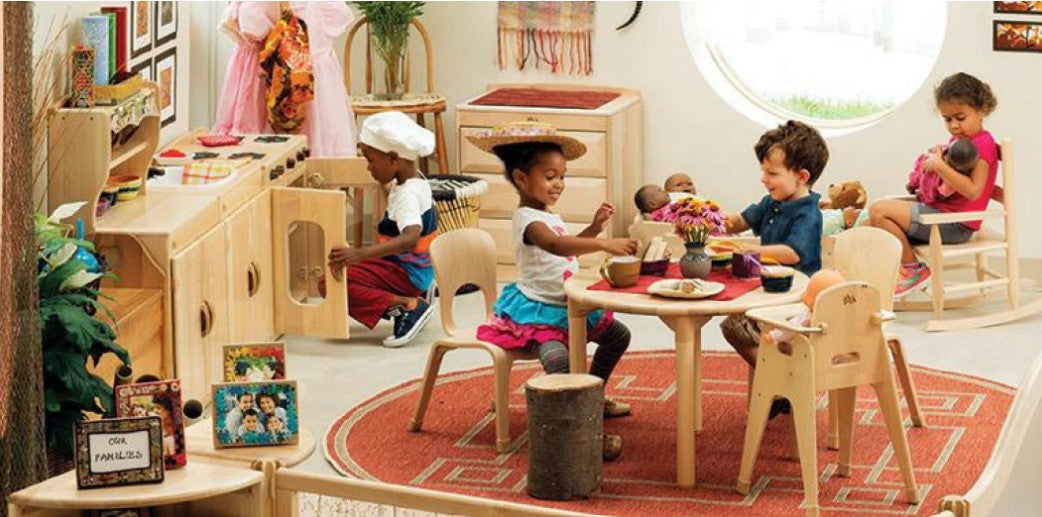Often a large organization when they decide to add a new childcare space forget to talk to ECE’s first before they engage the architect. And even the most knowledgeable of school architects or classroom designer might not be familiar with the specific needs of a childcare centre.
Second in a series (check out part 1 here) on planning a new childcare room, here are 5 more tips and tricks.
- Research
Often an architect or designer has little to go on other than health and safety standards. Licensing standards are minimum requirements and aren’t usually about education goals.
As one centre manager we talked to describe her new toddler space in a school “It looked like the design brief was ‘kindergarteners… just shorter!’”
Most provinces and territories have early years curricular documents but information on the layout of the space tends to be vague, at best, to non-existent.
Look at our Room Planning Guides pages and these recorded webinars by Diane Kashin on Room Planning for ideas.
At the end of this post, we’ve got a list of some of the books and resources we’ve found helpful. If you have others, please comment, or send us a message.

- Universal Design
Consider accessibility and access for all, at the design stage.
One of the key goals of the new federal funding is inclusion. Adapting a space for different abilities later is always more expensive and difficult. And not just for the children. Universal design makes your care space more accessible to staff with differing abilities, volunteers and family members.
Designs that anticipate and minimize, barriers such as physical access, way-finding, communication, and cognitive fatigue, benefit all children and adults.
This might affect everything from toileting areas, to entrances, communication supports, spaces for self-care and supporting communications with symbols and images.
Some Community Playthings gates are extra wide to accommodate wheelchairs. So are the Nature View Room Divider Gates
Quick height adjustable tables are an easy way to adapt to walkers or wheelchairs.
With Widgit Online, ECE’s can create visual schedules, multi-lingual signage, communication tools and more.

-
Floor surface.
Durability and ease of cleaning are obvious considerations in any institutional setting. But unlike older student classrooms, the floor in an early years classroom isn’t just something you put tables and chairs on. Think of how much time is spent sitting, crawling, crouching, jumping, standing and falling on the floor.
If adults aren’t comfortable dropping to their hands and knees on the floor, will the children be?
A mix of flooring is often the best option with something more durable in wet areas or transitions between outdoors and in.
But if one type of hard flooring is present throughout, look to carpets and mats to define zones:
- Central meeting area with a large rug.

-
Neutral tones to help dramatic and block play materials pop.

-
Mats for busy areas around gyms.


- Ceiling surfaces:
Acoustic tiles absorb sound, hard surfaces reflect sound.
A loud environment hinders development and increases stress. A quiet environment can encourage calm behavior and thoughtful focused play.
Hush Acoustic Sacred Seven Wall Panels counteract resonance of hard surfaces, with First Nations inspired designs.
-
Sustainability
Strategically placed recycle bins, composting for a garden or a city run composting program, and reusing materials are all good ways to incorporate and model for your children, sustainable practices.
But to be responsible stewards of the environment start by thinking long term when planning your centre, room or learning area.
Investing in high-quality durable materials is the foundation to sustainability – the longer furniture and materials last, the less waste of energy and resources.
Look to play resources and furnishings that are:
- manufactured sustainably
- designed for a long life in an institutional setting
- made from with natural or recycled materials
Over the long run, they will return your investment while helping the environment.
For some detailed ideas on sustainability in childcare furnishings and resources check out this recent blog post.

Have you been through the process of planning a new childcare space and opening it? Please, share any tips, resources or stories you might have in the comments
Other resources for helping you plan your Child care room
Child Care Design Guide by Anita Rui Olds
The go to book from one of the most respected voices in child care pedagogy.
Environment Rating Scales From the Frank Porter Graham Child Development Institute of the University of North Carolina
By Thelma Harms, Richard M. Clifford, Debby Cryer.
Widely used program quality assessment instrument that evaluates physical environment, basic care, curriculum, etc.
There's the guide and then the individual scales designed to help create and assess a superior childcare environment.
Infant/Toddler Environment Rating Scale (ITERS-R):
Early Childhood Environment Rating Scale (ECERS-3)
School-Age Care Environment Rating Scale Updated (SACERS)
Free PDF Technical Guidelines
Child Care Design & Technical Guideline for the City of Toronto
Prepared by: LGA Architectural Partners in 2016
Free documents with some helpful tips and visuals. Keep in mind that these are very specific guidelines and standards for these jurisdictions, yours may be different.
Vancouver Coastal Health Design Resource for Child Care Facilities
The Design of Early Learning, Child-care and Children and Family Centres for Aboriginal People
A report on Indigenous design considerations from University of Adelaide.
Although created in 2011 in Australia this report still has lots of relevant food for thought Quite a few photos and floor plan examples including examples from Canada.
Resource Library
The BC Aboriginal Childcare Society has a very rich searchable resource library. The society also offers courses and workshops, too.
.













