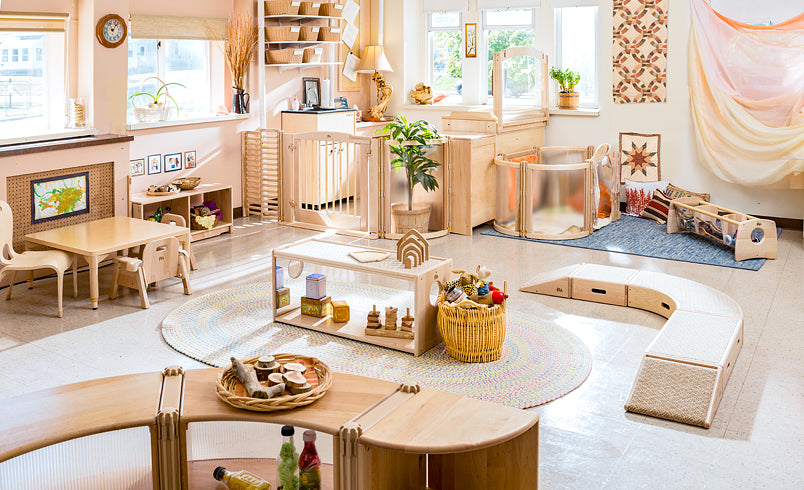Has something like this ever happened to you?
.
A school district decides to add a childcare centre.
.
Fantastic!
Maybe they’re building a completely new space or repurposing an empty room. They engage their usual architect. The space is reno’ed and built, and then the RECE’s selected to run the childcare centre are brought in…
For the first time!
…and much forehead slapping ensues.
By then millwork is done, toilets installed, sinks plumbed… and the ECE’s are looking around and saying, “Why didn’t someone talk to us first?”
We’ve heard of many of our manager’s and supervisors go through this mix of excitement, chagrin, gratitude and “D’Oh!”
Of course, this doesn’t just happen in schools but in community centres, workplaces and other large organizations that decide to build a childcare space without consulting the people who will occupy it for years to come.
Because even a highly skilled school architect or classroom designer might not be familiar with the specific needs of childcare design.
In the first of a series of blog posts on Childcare Room Planning, we’re sharing 4 tips and strategies we’ve heard from out in the field.
-
Give time for community input
This can be a tough one, especially when deadlines loom. But taking the time for community input can pay huge dividends in the end.
A childcare centre is an expression and reflection of the community. But it still must have the flexibility to adapt to changes in that community for generations to come.
Allow time for all stakeholders in the new learning environment – ECE’s, parents, children and elders – to give their input. It can significantly shape the space. Plus, it can be a huge cost savings, by avoiding rebuilds and ensuring ongoing community investment.
-
Long-term adaptability and resilience:
It’s difficult to anticipate every issue until your room is in use. Besides that, your community demographics are likely to change. That could mean cultural and social-economic shifts; or a swell of one age group vs. another.
And just like in a home, you may want to move the furniture around every once and a while just to refresh your space.
The less built-ins you do the more flexible and adaptable the space. Mobile storage solutions mean you can bring play resources to the learning areas.
With the Roomscapes system teachers can define learning areas with storage units, gates and sweeps all without a costly build in. With the unique snap-in posts, it’s easy to redefine a space and change things up, easily, tool free.
Look to tables with easily adjustable leg heights. With both Classroom and MultiTables you can adapt to specific tasks with quick adjustable legs or to changing needs with different lengths of Rock Maple Legs. Read about adjustable tables in our blog post Upgrade and Refresh your Space: Tables.
And if a bookcase, display, or tote shelf is going to be moving around, you better make sure it’s solidly built. There is nothing more wearing on joints and castors than moving a piece of furniture, laden with books, blocks, loose parts, and other play resources.
Community Playthings furniture is built for to be moved to redefine your learning spaces easily. Most shelves, displays and other storage units have hidden wheels. With the kick plate up the wheels are engaged and the piece is moveable; with it down the piece is solidly placed on the floor.
We just visited a centre in Toronto that has CP furniture we delivered 16 years ago, and the wheels still work like new. That's why Louise Kool can confidently back their furniture with a lifetime warranty.
- Room Plan with a Floor plan
Measure your space and sketch it out, virtually or on graph paper. If you have access to blue prints that’s great. But even if you don’t have precise dimensions, you can still start imagining and playing with possibilities.
Because when you have a clearer idea of the layout, your needs and budget, Louise Kool can work with you to create a custom room plan with Community Playthings Roomscapes furniture. Complete with a detailed product list, pricing, 2D and 3D renderings. Fill out the form here or contact your account manager to see if you qualify for a free room plan.
-
Doors, Windows and don't forget about Walls:
In the pursuit of the benefits of natural light it, and storing things out of sight it is easy to forget about wall space -- it is also an important resource.
Doors should be kept to a minimum, as they take-up space and generate traffic.
Natural light and ventilation are important and invigorating for children. But natural light may also need to be controlled for nap or quiet times. Obviously, age of the children and their number in a specific room will influence these decisions.
Too many doors and windows will minimize useable wall space. Walls can be used for displaying children’s art work, objects that reflect the community and for storage units for easy access to materials.
But the Roomscapes system lets you put storage in the middle of a room and add useful displaying areas. Most shelves and panels come with bulletin fabric covering on the back to attach a clear cover, a mirror surface or even a chalk board to define maximize the potential of each learning area.
In our next post we’ll talk about universal design, surfaces, and sustainability. Plus we’ll share some helpful sources of information for researching childcare room plans.
Have you been through the process of planning a new childcare space and opening it? Please, share any tips or stories you might have in the comments.














