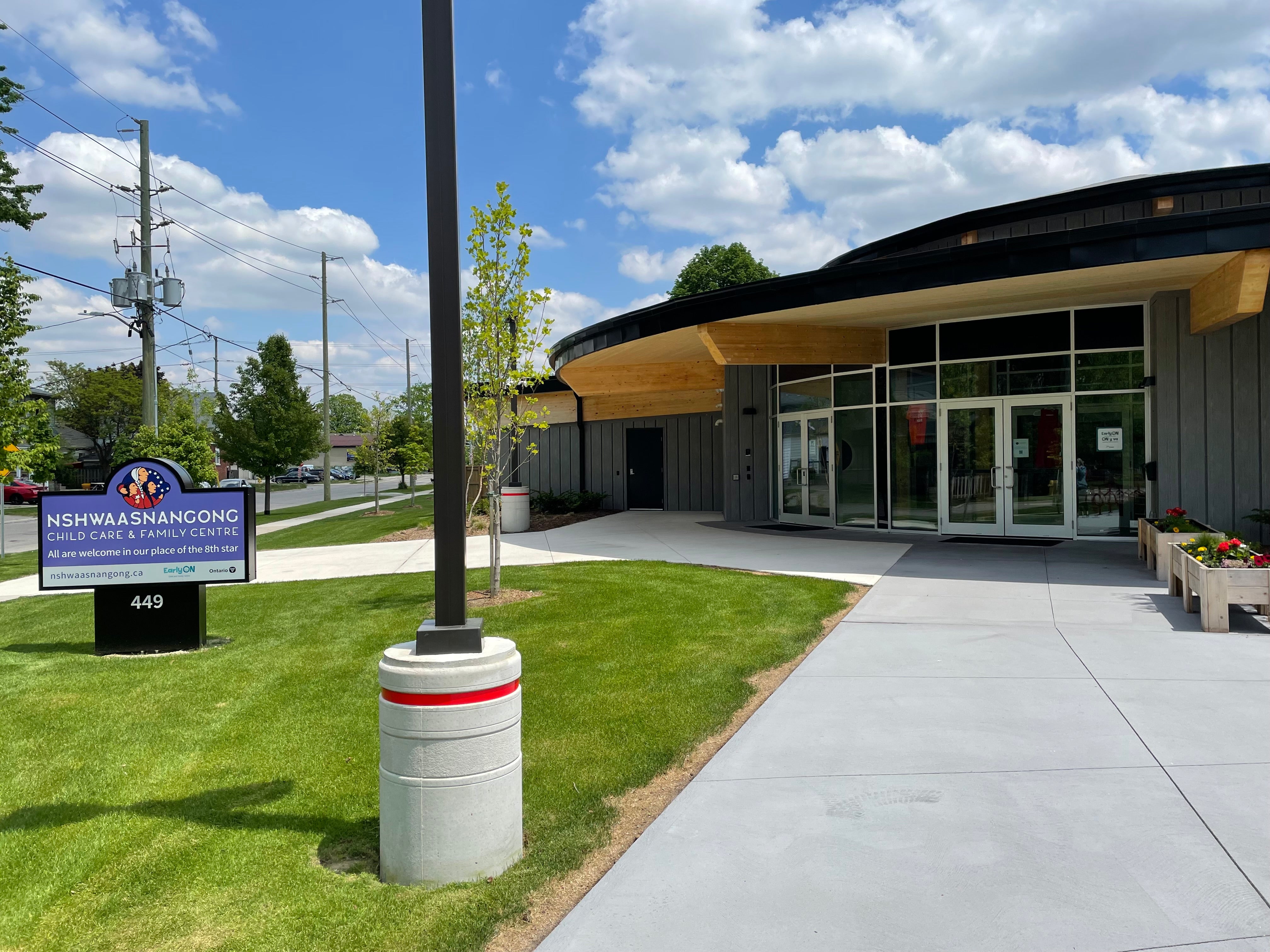Menu

In September 2021, a new Indigenous child-care and family centre catering to urban Indigenous people opened in London Ontario. The Nshwaasnangong, Indigenous Child Care & Family Centre operated by Southwest Ontario Aboriginal Health Access Centre (SOAHAC) aims to rekindle Indigenous languages, honour teachings of ancestors, and allow families to thrive in a place where they can see themselves in children, educators and elders.


Louise Kool supplied a range of furnishings and play resource for the infant, toddler and preschool rooms in the 88 place child care centre. From Roomscapes furniture, to puppets, to a Sense of Place fireplace, to Felt play sets, Community Playthings play kitchens, tables and chairs and more.


According to the centre's website Nshwaasnangong means "place of the eighth star" in Anishinaabemowin. This refers to the original eighth star in the Big Dipper that fell to Earth and became the Anishinaabe people.
The purpose-built centre is a gorgeous design by Two-Row Architects (https://www.tworow.com/ ) – a 100% native-owned and operated firm – that blends modern energy efficient construction with natural wood and light. Nshwaasnangong is built in the shape of a turtle which, according to a news release, was designed in order "to connect with all people living on Turtle Island." The childcare rooms radiate from the centre in roughly wedge shapes. Nshwaasnangong includes a family centre that hosts meals and community celebrations.


Indigenous cultural references, art and exposed wood and natural light are used to stunning effect throughout the centre. The predominantly natural maple hardwood and Baltic Birch furnishings supplied by LKG complements the design and gives emphasis to the learning and play materials.
Louise Kool’s involvement in the project began in the fall of 2020 with many conversations and then floorplans for the various childcare rooms. But by then, the Nshwaasnangong project was already several years into its life and a scheduled opening was just around the corner. To read a detailed article about the project and the opening check out this article on Windspeaker.com

As well as 5 childcare rooms (1 Infant, 2 Toddler & 2 Preschool), Nshwaasnangong includes an EarlyON centre with an unconventional design brief.
The team were looking for a flexible space where the layout could change frequently to follow the changing interests of the children and remain engaging for families and staff. Community Playthings Roomscapes furniture, with their unique lockable wheels hidden under the kickplate and tool-free connecting system, allows teachers to rearrange the EarlyON room quickly and easily.


As part of LKG’s exceptional service – we sent a team of 5 led by our Senior Account Manager, Cathy Elliot to unpack and set-up the rooms. Almost all the furniture we sell is fully assembled, and most of the shelving and other storage units have wheels.
But to be ready for a ribbon cutting ceremony with the education minister and media – unpacking, allocating and arranging hundreds of play resources, rolling out carpet, setting out chairs, screwing tables in legs and getting rid of packaging –meant our team was there a full 3 days!

Nshwaasnangong is just one of dozens of centre openings we tackle across Canada every year. Explore our large projects page to investigate room planning, be inspired by other projects and learn how to plan your early years space. https://louisekool.com/pages/openings-and-large-projects

Request your NEW 2026 Louise Kool Early Years catalogue, with new products and expanded categories!

Let us help you realize an inspiring learning environment with unmatched expertise and service.

We are here to help. From Budgeting to Room and Centre Planning we have the answers you're looking for.

If you have a questions regarding existing orders or quotes don't hesitate to contact us.
1-800-268-4011
service@louisekool.com

© 2026, Louise Kool & Galt Powered by Shopify
