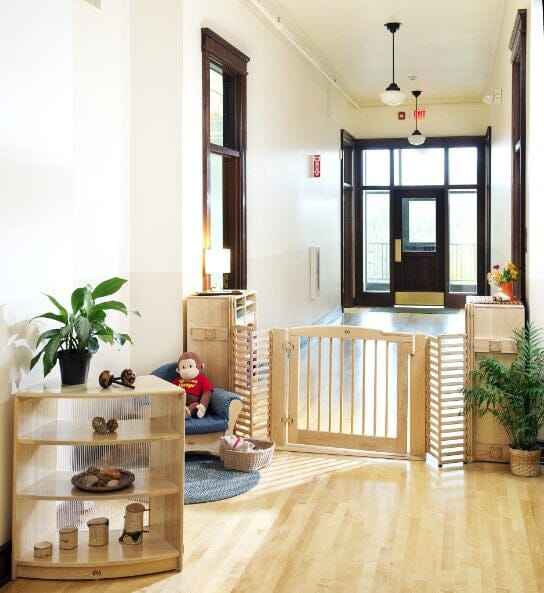In a childcare centre, transitions are inherently a point of stress.
There are the newcomers adjusting to an unfamiliar routine, parents running late, early pickups for illness, appointments, emergencies, etc. So going to the extra effort in designing your transition area -- for comfort and practicality, creating an inviting and durable space -- can really have an impact on your room’s overall wellbeing.
Plus, with the increased vigilance for safety and hygiene, clearly defined transition areas are essential.
Here, an awkward generic institutional hallway in an old school is repurposed as an inviting transition area for toddlers that doesn’t sacrifice practicality.
Security, Durability and Comfort
Defining and creating the separated transition area is a Community Playthings Gate.

Secured to the wall, the unique accordion spacers make it easy to retrofit an existing space without expensive customization. If needed, additional, posts and panels can fill even the most awkward gaps.

The child size armchair with a few books or resources tucked away for considerate storage makes a wait more comfortable. But look for features that make sense for a childcare centre.

Hardwood maple construction with specially designed feet, can handle the abuse of years of little bodies, climbing and clambering.
Before you select an arm chair or sofa, also consider are the cushions ready for repeated cleaning.
They should be:
- removable
- waterproof
- reversible
Good design eases care
Outside the gate are a few Toddler Cubbies. Just the right size for children to hang their own coats and stow bags. There are actaully 2 hooks in eacy cubby -- for coats, bags or a rain jacket to keep on hand. This is storage designed to help cement routines for smooth daily transitions.

No more re-sticking names and pictures, label areas on the cubbies, totes and baskets are protected with a durable plastic cover and are big enough for pictures.

Paper slots at the top of the cubbies are large enough for a binder, facilitating communication between staff and parents or caregivers.
In addition the back of the cubbies have a fuzzy back, ready so that you can use one of Community Playthings backing covers -- clear for displaying artwork and visuals, chalkboard and/or mirror for interactive zones. So if you aren't putting the cubby against a wall, you're not creating deadspace on the other side.
Materials and Build
When planning your entry space, the material and build is so important.
After a few years, moisture brought in from the outside will blister MDF/veneer. Solid hardwood protected by a non-toxic finish will never blister. Plus, the light colour brightens while still defining and blending into any existing space's colour scheme.
In an entry area, children and adults are likely to grab, lean on, pull at and load-up furniture and fixtures. Of course, cubbies should be secured to a wall or floor but also that’s a lot of stress on all joints.

Furniture that is fully assembled in a factory, like these, using mortise and tenon joints, not just fasteners, ensure durability that can be measured in generations.
Thoughtful Inviting Boundaries

The purpose built gate, like all the furniture here, is also made of hardwood ensuring a long life in an institutional setting. The locking mechanism, is easy to open with one hand from any angle. But it takes an adult grip, preventing accidental opening by a child.
The gentle curve of the Back Sweep Shelf is a thoughtful final touch.

With a translucent back, it delivers a bit of storage for books or toys while adding to the open and airy feel.





















